architecture residential orlando residence II alternate design
Redding, California, USA - 2010
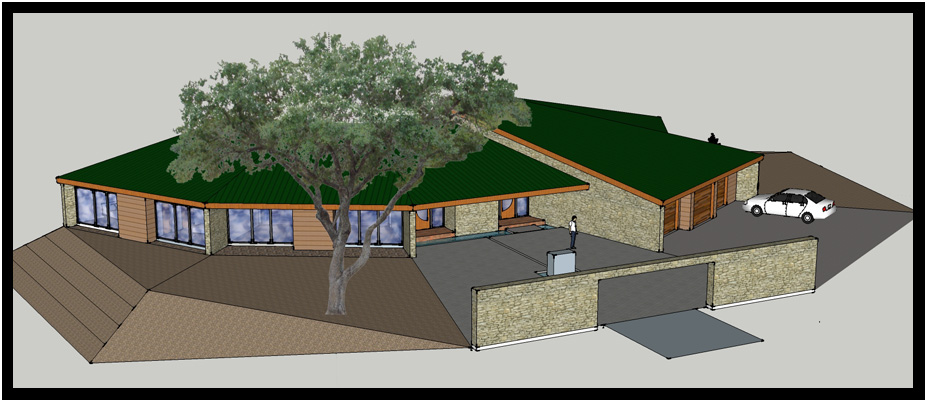
THE PROJECT
To design and build a unique contemporary ~2700 sq.ft. primary residence in the countryside outside Redding with dramatic views of Mt. Shasta.
To explore the possible uses of rammed earth walls, photovoltaic panels, and other green elements.
THE SITE
An existing "level" pad on a large rural site with rolling hills, pine and scrub oaks.
THE CLIENT
Dr. Gino & Lori Orlando
Redding, California, USA
unless noted otherwise all images copyright d. holmes chamberlin jr architect llc
This design represents just one of three different major themes presented to the Owners.
The Concept
The general layout of the house has multiple purposes.
First, it is designed to define and "cup" protectively around the deck and pool area in front and the courtyard entry at the rear.
Secondly, it is designed to focus all primary views toward the distant Mt. Shasta which lies in a straight line north from the center of the house.
Thirdly, it is designed to be very open to the natural environment, but maximise, as possible, privacy from neighbors to the west and south (elevated above).
The Site
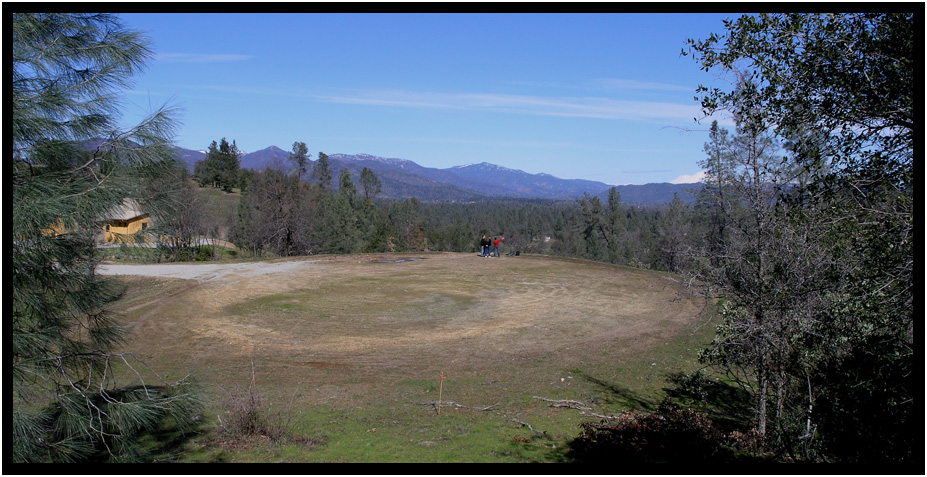
Site, with views of Mt. Shasta, Orlando Residence II, Redding, California, 2009.
The Plan
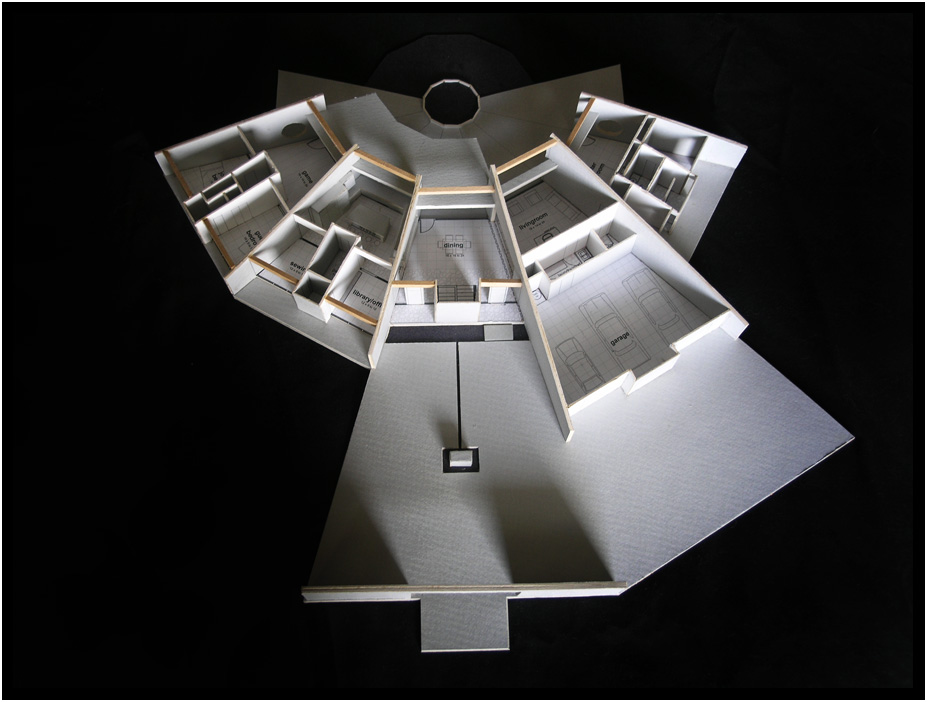
View of physical Model with roof off to see Floor Plan, Orlando Residence II-A, Redding, California, USA, 2010.
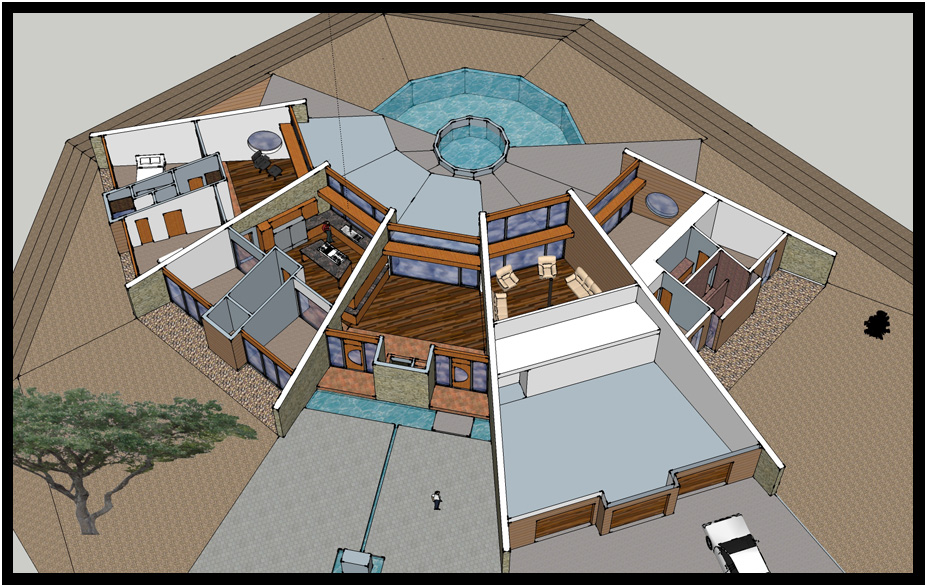
View of the virtual Model with the roof off to see Floor Plan, Orlando Residence II-A, Redding, California, USA, 2010.
All but one area of the house is situated on one ground level.
The main focus of the center modules are an Entry and a Greatroom area with Living Room, Dining area and Kitchen.
To the left of the Entry is space for an Office and a Sewing Room. To the right is the Garage, Laundry/Mud Room, and a Powder Room.
The left most modules of the house are dedicated to Guest Bedroom and a child's Bedroom, both with private Baths, and a Game area that opens to the view and pool deck.
The right most modules of the house are dedicated to the Master Suite with Bedroom, His and Hers Wardrobes, and a Master Bath.
Beneath the dining room is a wine cellar with enough room for the Owner/hobbiest to process and bottle his own wine.
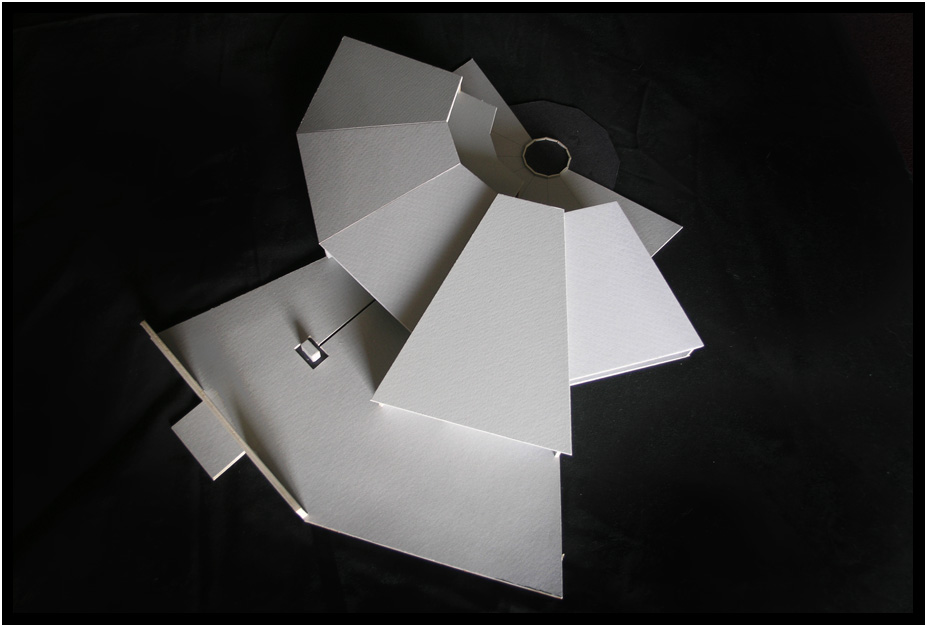
Overhead view of physical Model, Orlando Residence II-A, Redding, California, USA, 2010.
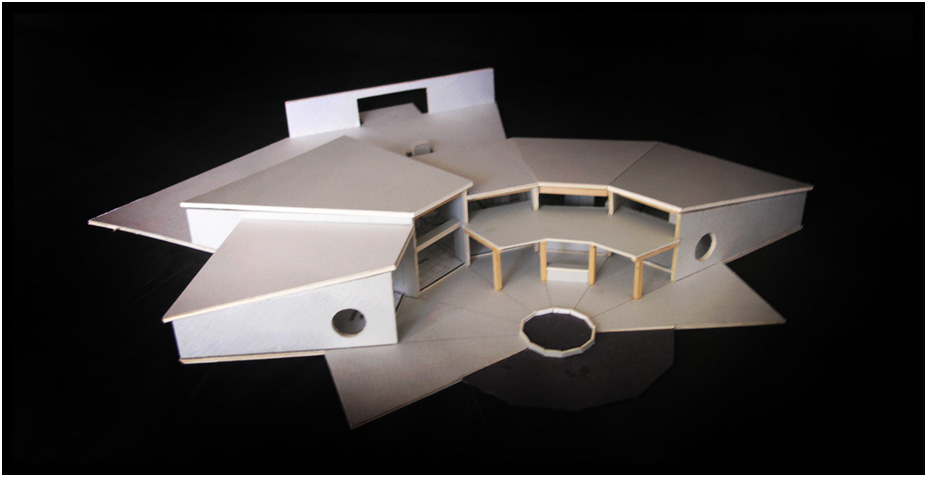
Birdseye view of physical Model, Orlando Residence II-A, Redding, California, USA, 2010.
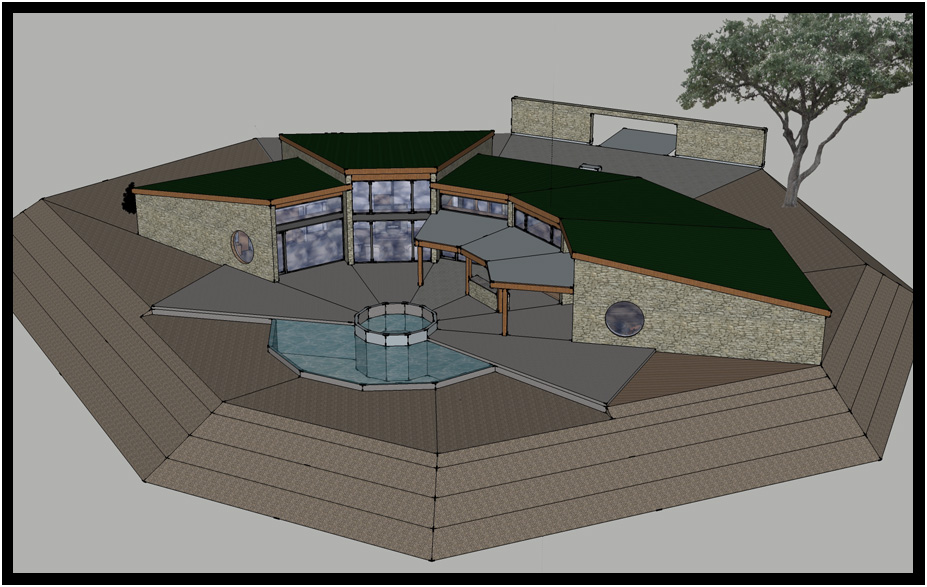
Birdseye view of virtual Model, Orlando Residence II-A, Redding, California, USA, 2010.
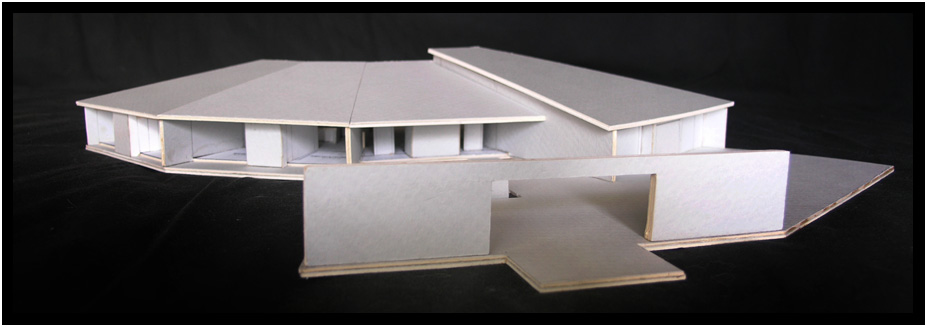
Front elevation of physical Model, Orlando Residence II-A, Redding, California, USA, 2010.

Front view of virtual Model, Orlando Residence II-A, Redding, California, USA, 2010.
The approach to the house is from a meandering drive cresting a small hill and descending to the home.
Here, the visitor is greeted with a large "ceremonial" gateway that defines a cobblestone vehicle and pedestrian courtyard.
In the center of the courtyard is a contempory fountain which spills into a pool that has a 6" wide channel outlet
in which the water flows and draws the visitor toward a reflection pool in front of the entry porch.
copyright d. holmes chamberlin jr architect llc
page last revised june 2019








